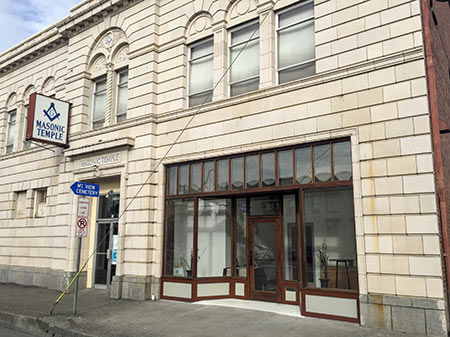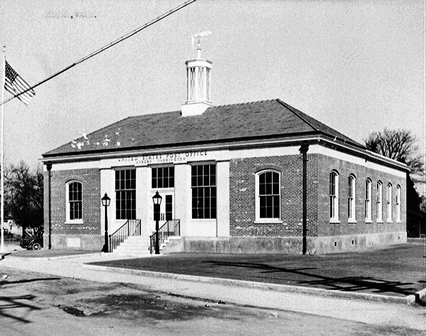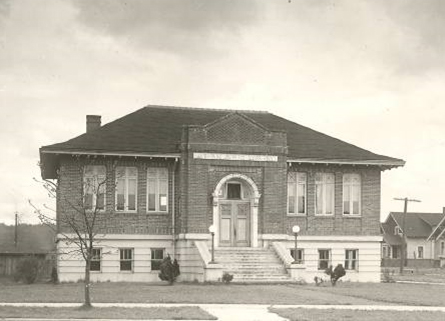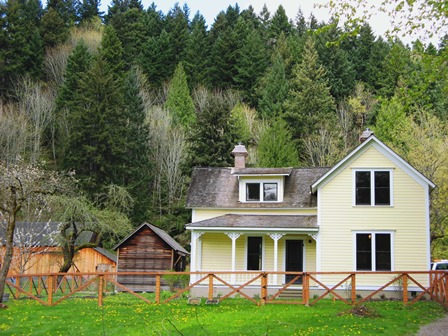The City of Auburn is rich in history. Among many significant historic sites in Auburn the following six properties are officially listed on the King County Landmarks List and/or the National Register of Historic Places.
 Auburn Masonic Temple, 1924
Auburn Masonic Temple, 1924
302-310 E. Main Street
Designated: 2002
The Auburn Masonic Temple built in 1923-24 stands at the corner of East Main Street and Auburn Way S. on land donated by Aaron and Sarah Neely, Sr. A massive effort to reclaim the building’s original handsome exterior in 2018 received the John D. Spellman Award for Exemplary Achievement in Historic Preservation from the King County Historic Preservation Program. Built with white glazed terracotta in a restrained Italian Renaissance Revival style, incremental changes over the years had compromised the historic character of the building’s exterior. Helped in part by grants from The City of Auburn’s Façade Improvement Grant Program, and 4Culture, the cultural funding agency for King County, Washington, metal canopies and plywood siding that had been added in the 1950s and 1960s were removed and replaced by wood-trimmed storefronts, in keeping with the original design for the building. Other improvements included repair and restoration of the brick façade with a process known as “tuck-pointing,” where the old mortar is removed and replaced with fresh mortar. Keep your eyes open for this historic treasure in downtown Auburn!
Additional information:
"Inside Auburn’s Comprehensive Plan Vision and Value Statement: Character" (PDF) Auburn Magazine, Winter 2018
Image of Masonic Temple under construction 1924 - White River Valley Museum
King County Historic Preservation Program's
John D. Spellman Award for Exemplary Achievement in Historic Preservation
Auburn’s Façade Improvement Grant Program - City of Auburn
National Register of Historic Places Registration Form - Auburn Masonic Temple
 Auburn Pioneer Cemetery, 1866
Auburn Pioneer Cemetery, 1866
802 Auburn Way N
Designated: 2016
Officially established the 1860s, Auburn Pioneer Cemetery is the oldest cemetery in the city. It has gone by many names: Faucett Cemetery, the Cemetery at Slaughter, the Japanese Cemetery, and finally the Auburn Pioneer Cemetery. In 2016, the cemetery became a King County and City of Auburn landmark and in 2017 work began on a master plan for its restoration. On August 22, 2019 the city of Auburn, in partnership with the White River Valley Museum, Mountain View Cemetery, the White River Buddhist Temple and Seattle Betsuin Buddhist Temple, officially dedicated the restored Auburn Pioneer Cemetery. Restoration projects included new walkways, interpretive signage, a gathering space and the restoration of the Tora Kato monument. Stepping through the gates, one encounters a story of dedication, perseverance, and reverence.
Additional information:
“Auburn’s Pioneer Cemetery Honored as a Landmark” (PDF) by Patricia Cosgrove WRVM Newsletter, October 2016
"Restoring Auburn's Pioneer Cemetery for Future Generations" (PDF) by R. McAlister and C. Terada, WRVM Newsletter, April 2019
"Auburn to dedicate, celebrate historic Pioneer Cemetery on August 22" (PDF) Auburn Reporter, July 24, 2019
 Auburn Post Office, 1937
Auburn Post Office, 1937
(Postmark Center for the Arts)
20 Auburn Avenue NE
Designated: 2000
The Auburn Post Office has served the community for decades. Built in 1937 as Auburn's first stand-alone post office, the building was sold in the 1960s to King County for use as a Department of Public Health office. In 2016, the City of Auburn acquired this stately building which has become the Postmark Center for the Arts, a hub of activity that serves Auburn with unique access to quality arts opportunities. The character of the stately building has been retained, while providing a gathering place for Auburn’s diverse communities to come together in celebration through the shared language of the arts.
Additional information:
"Historic Post Office Finds New Purpose as Art & Culture Center" (PDF) Auburn Magazine, Fall 2016
“Auburn’s Landmark Post Office Building” (PDF) by Hilary Pittenger, WRVM Newsletter, July 2017
 Auburn Public Library, 1914
Auburn Public Library, 1914
(Auburn School of Dance and Music)
306 Auburn Avenue NE
Designated: 1995
On February 20, 1914, residents of Auburn celebrated the opening of the city's new Carnegie Library. Located on the corner of 3rd Street NE and Auburn Avenue, the handsome brick building, designed by architect David J. Myers (1873-1936) and constructed by contractor Fredrick L. Berner (1863-1936), was funded by a $9,000 grant from the Carnegie Corporation of New York. The massive oak doors of the handsome 5,000 square-foot brick building opened into an entry from which steps climbed to the main floor where a large circular fir-wood librarian's desk dominated the center section, with a children's section to the right and one for adults to the left. Auburn's Carnegie Library opened in 1914 and served the city for 50 years.
Additional information:
Auburn Public Library, 1914 - HistoryLink.org Essay
 Mary Olson Farm, 1879
Mary Olson Farm, 1879
28728 Green River Road S
Designated: 2000
The Mary Olson Farm is an oasis of subsistence culture and history along the bustling Green River Road. The farm is operated as a partnership between the White River Valley Museum and the City of Auburn. This fully restored farm is said to be King County's best preserved subsistence farm and has won multiple awards for preservation and conservation. The Mary Olson Farm dates from the 1880s, and vividly portrays a working farm of the early 1900s. The 67 acre farm includes seven historic wooden buildings, a salmon bearing stream, a 100+ year old orchard, forested hillsides not logged since the late 1800s, and acres of meadows in hay production. Take a step into the past at Mary Olson Farm!
Additional information:
"The Mary Olson Farm By the Numbers" (PDF)
Auburn Magazine, Summer 2017
The Mary Olson Farm website
White River Valley Museum Search Our Collections
 Oscar Blomeen House, 1913
Oscar Blomeen House, 1913
324 B St. NE
(Note: this historic property is a private residence, so please be respectful of the owner's privacy, and if you choose to visit, please only admire this property from the street)
Designated: 1991
The Oscar Blomeen House which features a corner turret with conical roof and ornate curved veranda, was designed and built 1912-1914 by owner Oscar Blomeen. In 1917, the Blomeen family moved to Bremerton and rented the house to the Stone sisters, nurses who operated Auburn’s first hospital to treat patients of the 1917-1919 influenza epidemic. In the 1920s the home saw use as a maternity hospital, and for surgeries by Doctors Owen Taylor and Martin Lacey who later opened the Taylor-Lacey Hospital (forerunner of the Auburn General Hospital.) The property is significant for both its history and its representation of a vernacular post-Victorian residence with Craftsman influences and was added to the National Register of Historic Places in 1991.
Additional information:
National Register of Historic Places Registration Form - Oscar Blomeen House(PDF)
White River Valley Museum's Search our Collection
Links and Resources:
Supported in part by:
